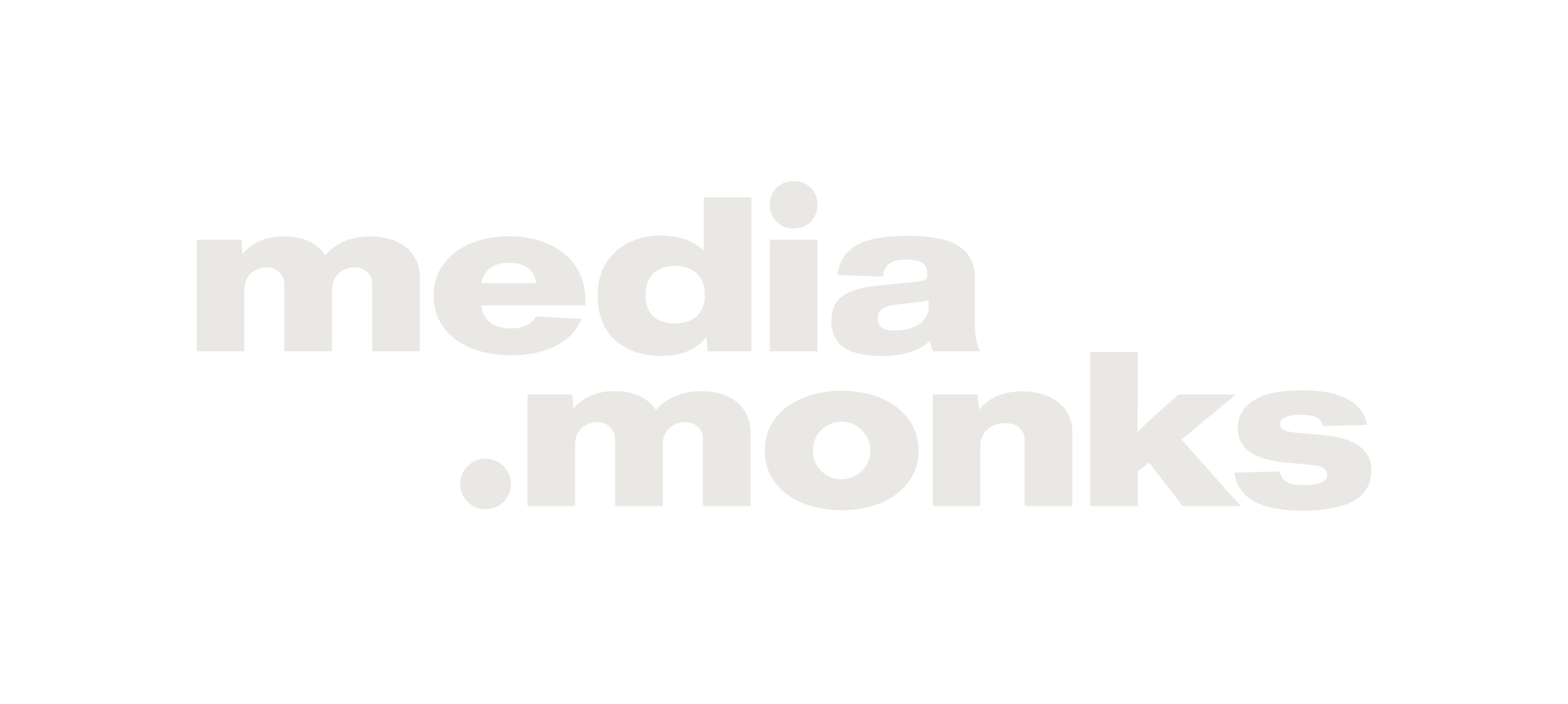Floorplan

Studio 1

With a floor surface of 40×30 meter this is our largest studio. Equipped with 2x 63A and 1x 125a Ceeform power supply this studio is suitable for large-scale productions. Including a complete roof-rail system, dressing rooms and production offices.
- Free wireless internet access
- Isolated Drive-in doors
- Catwalks located at 12m height.
- Optional use of watertank.
Studio 2

This studio has a floor surface of 24×15 meter and a complete roof-rail system at 8.5 meters. Equipped with 4x63a Ceeform power supply, limbo curves, dressing rooms and production offices.
- Free wireless internet access
- Powered and moveable catwalk
- Isolated sliding doors
Studio 3
Studio 3 is our Eggshell studio. This studio has limbo curves on all corners/edges of the studio except for the entrance. With a floor surface of 10×8 meter and 2x63a Ceeform power supply.
- Free wireless internet access
- Practically all around limbo curves
Watertank/Swimmingpool

Length: 8.30 meter
Width: 4.80 meter
Depth: 3.00 meter
Additional info.
A space is located next to the pool with a vertical window, which can be used to shoot through. The underwater window size is 1.48 x 0.74 meter at 0.5 meter from the pool bottom floor. The water tank/swimming pool is equipped with a complete pool system, including heating, sanitizing and cleaning equipment.

